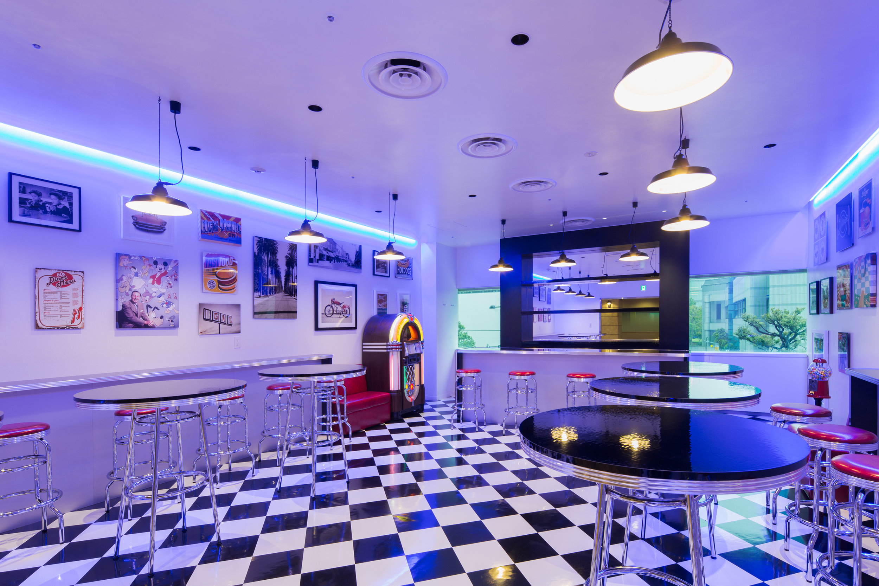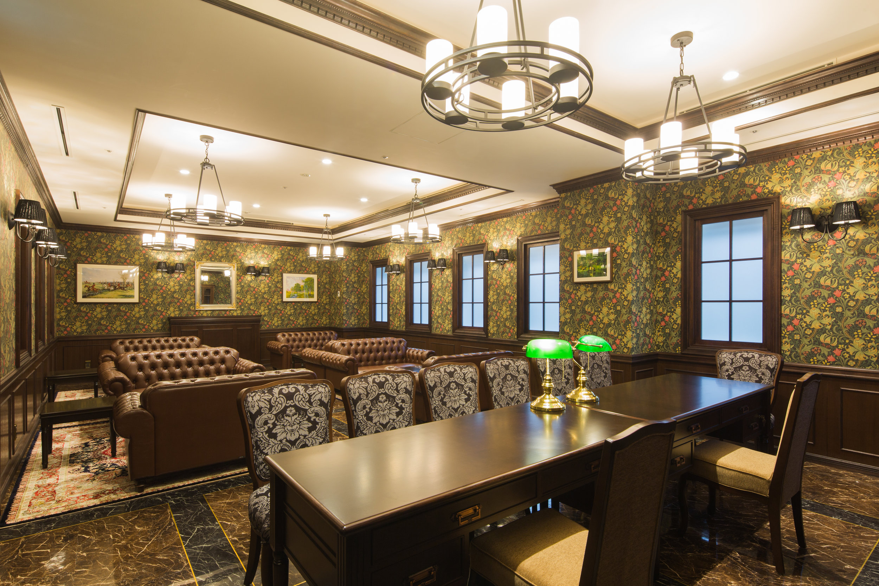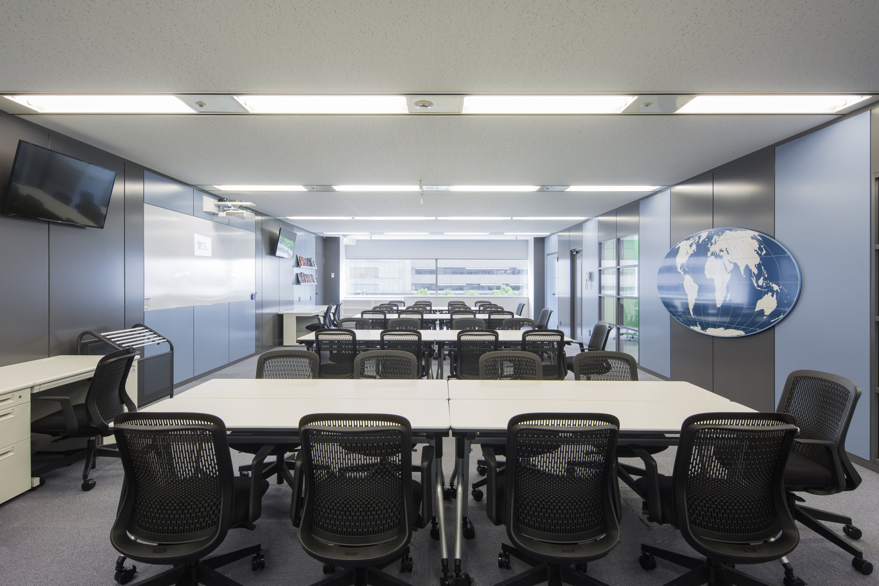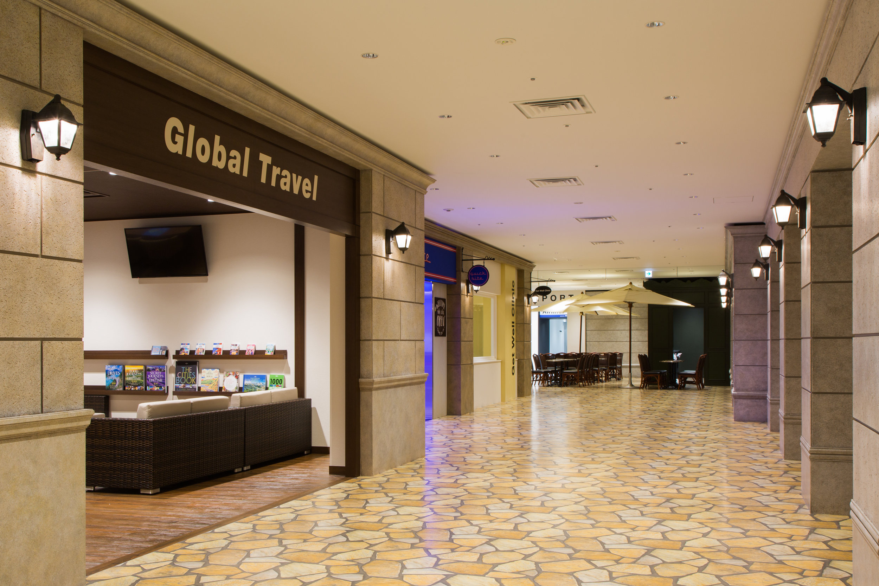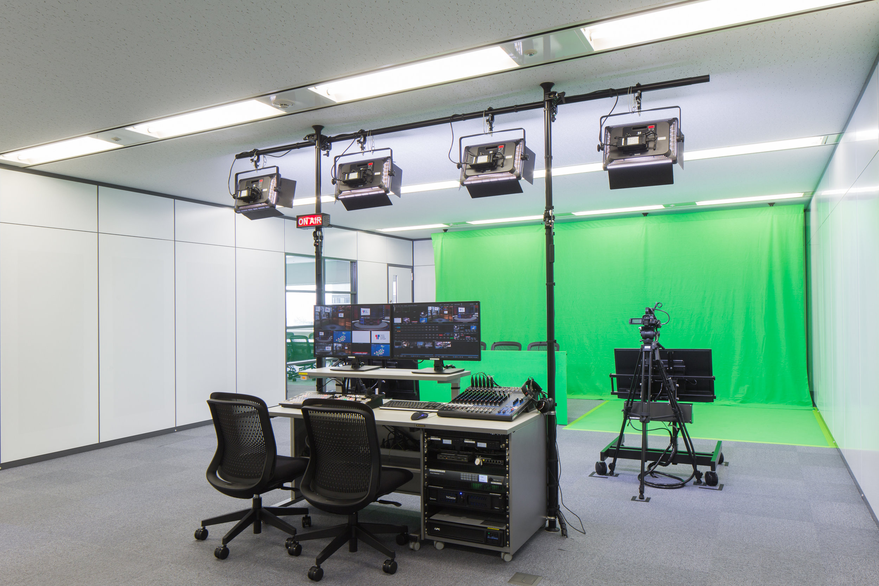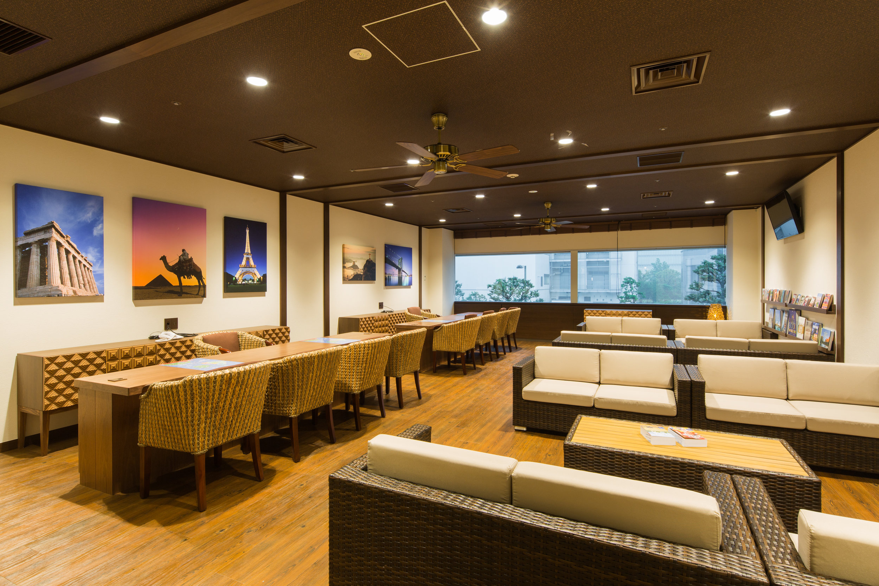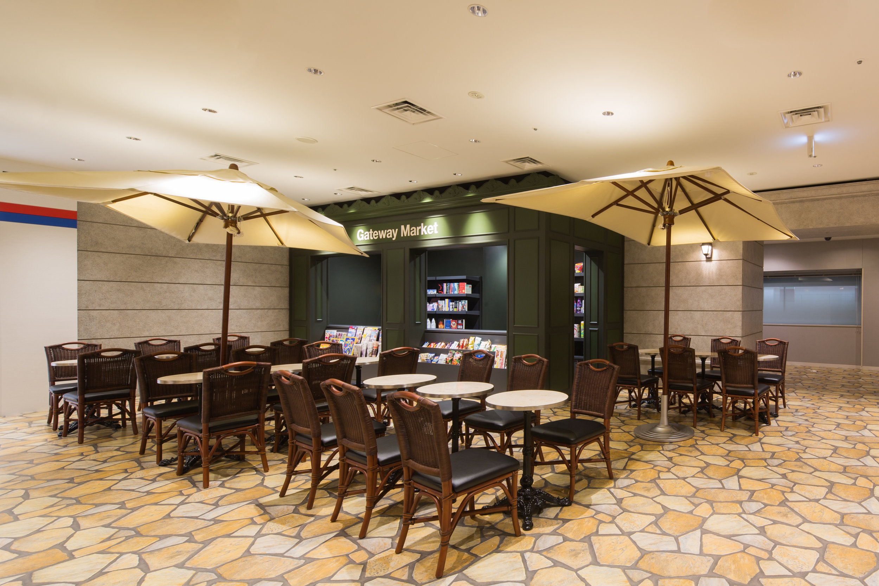Jet-age inspired aesthetics set about an imaginary journey.
The Tokyo Global Gateway is an English language learning center located on the man-made island of Odaiba, in Tokyo Bay. The largest facility of its kind in all of Japan, the Tokyo Global Gateway offers children and young adults the opportunity to practice their language skills with native speakers, in themed role-play areas designed to replicate environments typical of other cultures. The goal of this full-immersion experience is to virtually transport students to a foreign country, where they can no longer use their native language.
Our team was tasked with supporting the architects of record in clearly defining the cultural characteristics of the themed role-play areas, and more importantly, with the design of the lobby and second floor mezzanine, which represent the departure from Japan, and the beginning of this educational journey.
Designed with Mariko Abe
and Rieko Ito.
Architects of Record: Syscare
Building Contractor: Sogo Design
Tokyo Global Gateway Lobby
Our design for the lobby is aligned with the learning center’s overall concept of a virtual voyage.
Inspired by Jet-Age airport aesthetics, especially Eero Saarinen’s TWA Terminal at JFK Airport , we turned the lobby into an airport terminal with a monumental departure gate. The existing steel and glass pavilion provided a perfect setting for the staging of our terminal. Inside the pavilion we created a flowing, painted steel structure which stretches from either side of the space and converges in the middle, between entry doors and escalators, to form a sweeping reception desk. Two curvy, red-carpeted islands open up on either side of the lobby, providing areas where groups of students can assemble while waiting for their guides.
Life-sized supergraphics cast shadows of jet airplanes on the two glass walls at either side of the lobby, while two large digital monitors broadcast announcements, news, and images of wonderful travel destinations.
The Gate Is an oversized, fabricated steel structure, the sculptural centerpiece of our lobby design. Its imposing scale greets visitors with a breathtaking pause. It houses a panoramic reception desk, and frames the escalators to the second floor, which can be accessed by two entry points at either side. This allows the organization of groups of students on the red-carpeted areas at either side of the Gate, and their controlled access. Pin-mounted signage floats over the reception desk, in the center of The Gate.
Lobby Supergraphics Life-size supergraphics of jet airliners, nose on one side and tail on the other, cast shadows on the lobby’s three-story tall glass walls, also providing shade inside the lobby during the the hot summer months.
Screens In order to assure the proper functioning of the existing HVAC radiators, we needed to prevent students from occluding their outlets by sitting on them, or by temporarily storing on them their coats and bags. For this purpose we designed modular, perforated steel screens, which would also provide easy access for cleaning or maintenance. While sweeping curves defines the shape of the red-carpeted area, short, regular waves characterize the HVAC screens.
Front Desk An ample reception desk is perfectly integrated within the organic shape of the fabricated steel gate. Its unusual width allows a number of attendants to stand behind it and greet the large groups of students arriving via charter buses from local schools.
Tokyo Global Gateway Mezzanine and Lounge
Behind the reception desk, on top of the long escalators, the design for the Tokyo Global Gateway mezzanine and lounge carry on the air-travel concept introduced in the lobby. The mezzanine’s space revolves around a central area which is open to the floor below, and wrapped by full-height glass walls. Opposite to the escalators, behind the glass walls, is the lounge area.
Mezzanine Supergraphics On the full-height glass walls of the mezzanine, wavy see-through supergraphics create a dreamy game of transparency and reflections, recalling the view from an airplane traveling through clouds.
Lounge Area Curves and waves are consistent visual elements throughout the lobby and mezzanine, and also the aesthetic theme behind the design of our custom-made lounge furniture. Our Red Cloud seating and Molecules coffee tables are designed for flexibility and can be both rearranged into playful compositions.
Related Projects
Red Clouds furniture design
Molecules coffee tables furniture design
Theme-based role play areas
While the lobby and mezzanine represent the beginning of a journey, the full-immersion role-play and activity areas are designed to provide foreign environments in which the students are forced to function without the help of their native tongue. The themes of the activity areas range form travel related environments such as a hotel, diner or street-side café, to work related zones such as a media center with a fully functional recording studio.
Our main role in the design of the themed areas was to come up with styling concepts for the commercial and retail environments that would culturally remove them from their Japanese (or global) equivalents. We were also responsible for supporting the architects of record in the selection of furniture, lighting, fabrics, materials and finishes for the staging of each themed area.
What started as the fast food restaurant, the hotel, the drug store, the travel agency… became an American diner, an English manor, an Italian pharmacy, a Balinese travel agent…






